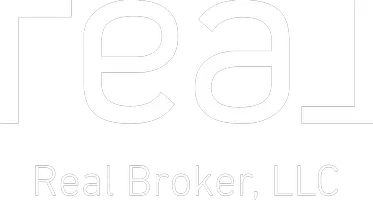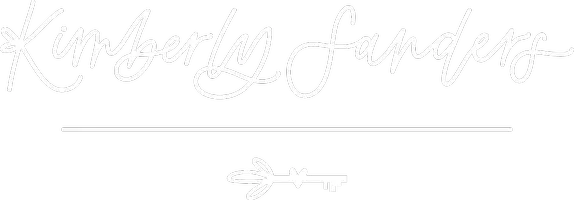$525,000
$525,000
For more information regarding the value of a property, please contact us for a free consultation.
4 Beds
3 Baths
1,952 SqFt
SOLD DATE : 08/06/2025
Key Details
Sold Price $525,000
Property Type Single Family Home
Sub Type Single Family Residence
Listing Status Sold
Purchase Type For Sale
Square Footage 1,952 sqft
Price per Sqft $268
Subdivision Briarford Place
MLS Listing ID 2562600
Sold Date 08/06/25
Style Traditional
Bedrooms 4
Full Baths 2
Half Baths 1
Year Built 1964
Annual Tax Amount $3,551
Lot Size 0.259 Acres
Acres 0.2594582
Property Sub-Type Single Family Residence
Source hmls
Property Description
Welcome to this fully updated home located close to shopping, parks, and entertainment. This home offers 4 spacious bedrooms with 2.5 fully updated bathrooms and 3 generous living spaces. The large kitchen has all new cabinets, quartz countertops with a beautiful island and all new stainless steel appliances. The open concept main level is perfect to entertain family and friends or to watch your favorite show or sporting event. Cozy up to the fireplace on a cold night in the secondary living space. There is newly installed vinyl plank flooring throughout the basement area with new tile flooring in all bathroom areas. The wood floors on the main level and in all bedrooms have been newly refinished. Step out onto the back patio and enjoy your large fenced in back yard with plenty of space for grilling, lounging, and yard games. The home also has received all new windows which will makes the home more energy efficient and comfortable. This home has it all. You won't want to miss this one. Please schedule your private showing today.
Location
State KS
County Johnson
Rooms
Other Rooms Fam Rm Gar Level
Basement Inside Entrance, Sump Pump
Interior
Interior Features Kitchen Island
Heating Natural Gas
Cooling Electric
Flooring Luxury Vinyl, Tile, Wood
Fireplaces Number 1
Fireplaces Type Family Room, Gas, Gas Starter
Fireplace Y
Appliance Cooktop, Dishwasher, Disposal, Refrigerator, Built-In Electric Oven
Laundry In Basement
Exterior
Parking Features true
Garage Spaces 2.0
Fence Metal, Wood
Roof Type Composition
Building
Lot Description City Lot, Many Trees
Entry Level Side/Side Split
Sewer Public Sewer
Water Public
Structure Type Shingle Siding
Schools
Elementary Schools Trailwood
Middle Schools Indian Woods
High Schools Sm South
School District Shawnee Mission
Others
Ownership Private
Acceptable Financing Cash, Conventional, FHA, VA Loan
Listing Terms Cash, Conventional, FHA, VA Loan
Read Less Info
Want to know what your home might be worth? Contact us for a FREE valuation!

Our team is ready to help you sell your home for the highest possible price ASAP

"My job is to find and attract mastery-based agents to the office, protect the culture, and make sure everyone is happy! "







