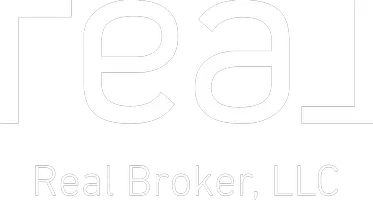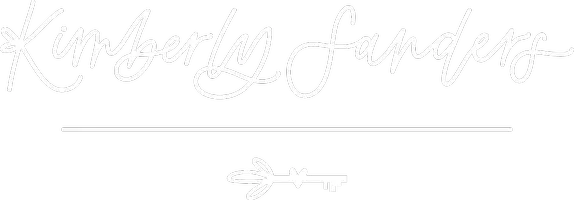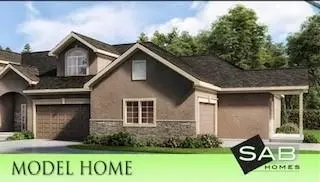3 Beds
3 Baths
2,164 SqFt
3 Beds
3 Baths
2,164 SqFt
Key Details
Property Type Multi-Family, Townhouse
Sub Type Townhouse
Listing Status Pending
Purchase Type For Sale
Square Footage 2,164 sqft
Price per Sqft $225
Subdivision Forest Hills – The Village Of
MLS Listing ID 2403172
Style Traditional
Bedrooms 3
Full Baths 2
Half Baths 1
HOA Fees $315/mo
Year Built 2022
Property Sub-Type Townhouse
Source hmls
Property Description
Location
State KS
County Johnson
Rooms
Other Rooms Entry, Family Room, Great Room, Main Floor Master, Mud Room
Basement Basement BR, Egress Window(s), Finished, Sump Pump
Interior
Interior Features Ceiling Fan(s), Custom Cabinets, Kitchen Island, Painted Cabinets, Pantry, Vaulted Ceiling(s), Walk-In Closet(s), Wet Bar
Heating Natural Gas
Cooling Electric
Flooring Carpet, Tile, Wood
Fireplaces Number 1
Fireplaces Type Family Room, Gas, Insert
Equipment Fireplace Screen
Fireplace Y
Appliance Cooktop, Dishwasher, Disposal, Exhaust Fan, Humidifier, Microwave, Built-In Electric Oven, Stainless Steel Appliance(s)
Laundry Dryer Hookup-Ele, Laundry Room
Exterior
Parking Features true
Garage Spaces 2.0
Roof Type Composition
Building
Lot Description City Limits, Level, Sprinkler-In Ground, Zero Lot Line
Entry Level Reverse 1.5 Story
Sewer Public Sewer
Water Public
Structure Type Stone Veneer,Stucco
Schools
Elementary Schools Prairie Creek
Middle Schools Spring Hill
High Schools Spring Hill
School District Spring Hill
Others
HOA Fee Include Building Maint,Curbside Recycle,Lawn Service,Roof Replace,Snow Removal,Trash,Water
Ownership Private
Acceptable Financing Cash, Conventional, FHA, VA Loan
Listing Terms Cash, Conventional, FHA, VA Loan

"My job is to find and attract mastery-based agents to the office, protect the culture, and make sure everyone is happy! "







